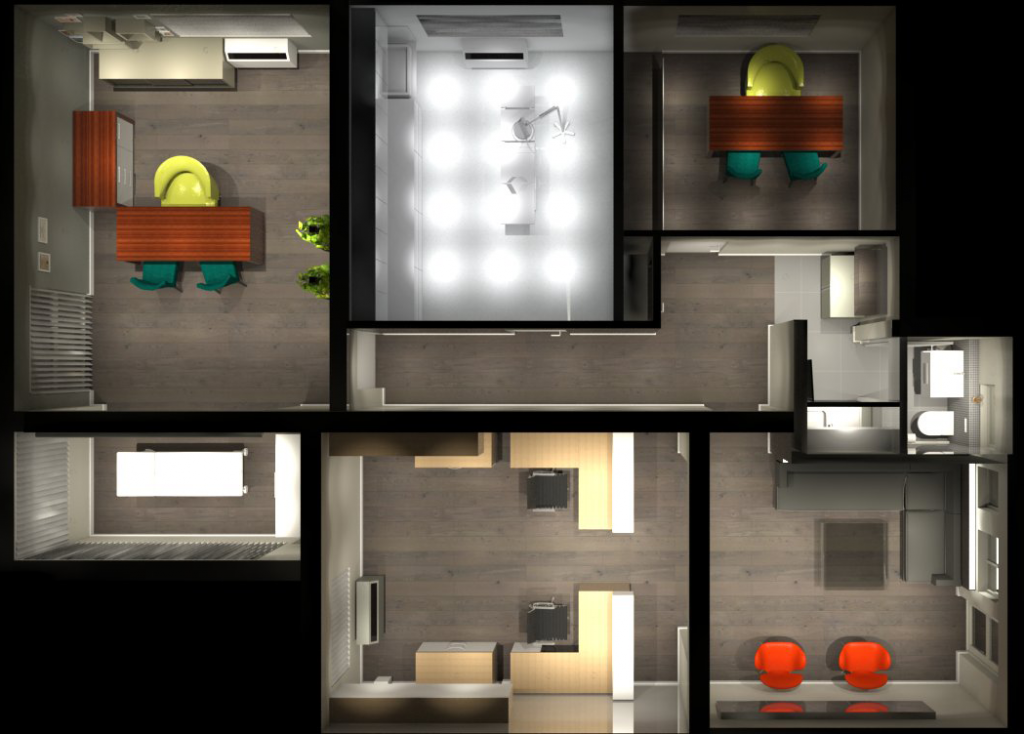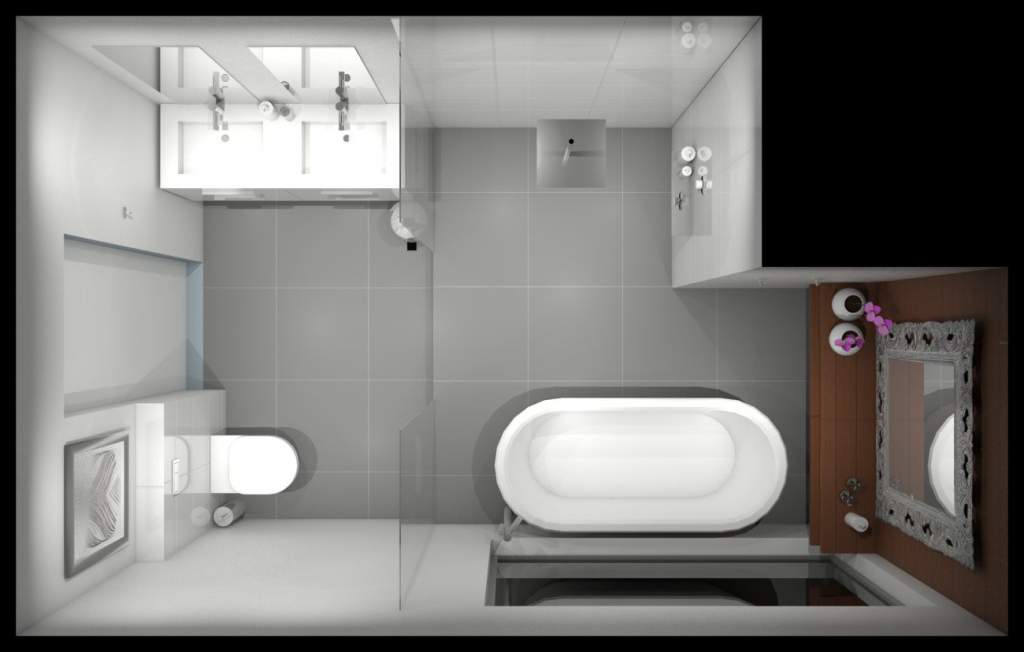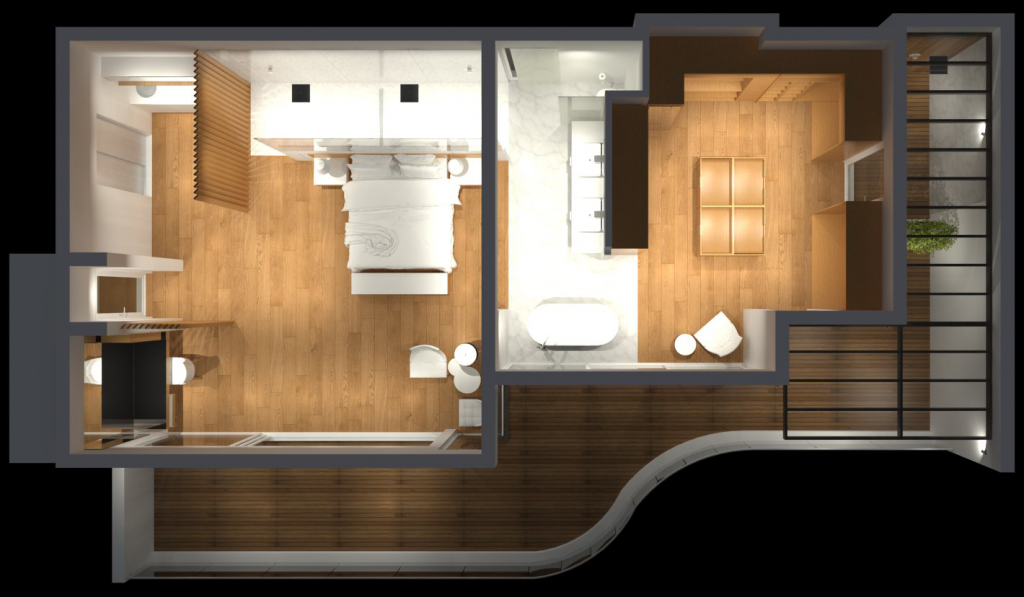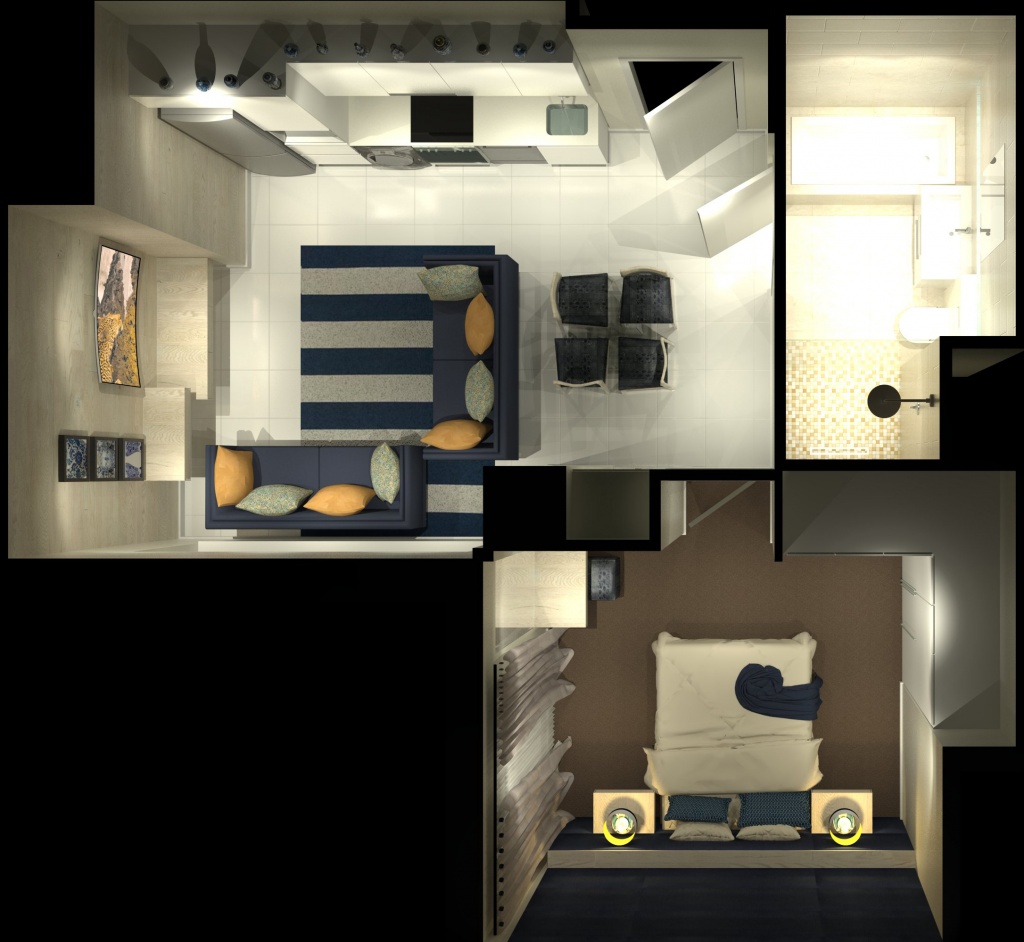
Pix and Plans
3D Rendering and Floorplans
3D PLANS
We can produce a 3D plan from existing drawings you have or from a site survey. The plan can be for a multitude of applications, whether you want to re-arrange your office layout, or you would like to showcase a room or property for marketing purposes. The top-down view can really showoff how space is utilised.
Endless Possibilities
We can help you design interior layouts, modelling to any amount of detail.
Pix and Plans (Pty) Ltd. ©



